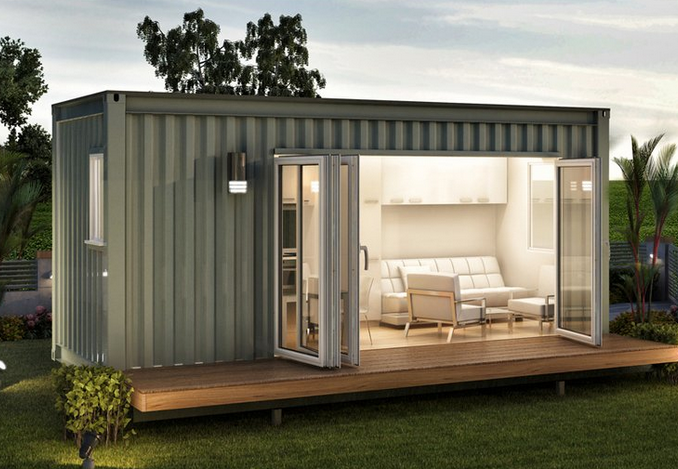
A high-profile residential project, they converted four houses out of shipping containers. The project not only showcases sensitive and sustainable building practices, but also responds in an innovative way to the city’s urgent need to increase residential density.
The subdivision, called Squirrel Park, consists of four two-bedroom homes, each offering about 1,400 square feet of spacious living space. The houses feature a modern industrial exterior aesthetic that contrasts with the traditional interior layout, providing residents with a comfortable and stylish living environment. The Squirrel Park project, which has a budget of $1.1 million (£850,000), demonstrates the potential of container conversion as a cost-effective building solution.
The design of Squirrel Park reinterprets traditional neighborhood street components to encourage outdoor living and interaction on a smaller scale. By retaining existing mature trees, providing shared outdoor Spaces and new plantings, and adding a green roof to improve energy efficiency and biodiversity, the project transforms the site into a park-like environment that enhances residents’ connection to nature.
The project used 16 lightly used steel shipping containers to build the four houses. These containers have ‘travelled around the world’ and are now being given new life as part of a sustainable building. The developer plans to rent out three of the unoccated family homes at “competitive market prices” to provide affordable housing options for community residents.
The ground floor of each house consists of two shipping containers, the other two cantilevered three metres above one end, creating a sheltered porch and a first-floor terrace off the master bedroom. To adapt to Oklahoma’s hot climate, the steel containers were painted white to reduce heat absorption, while mirrored strips were used to reflect the glare of the sun.
Due to the low topography of the site, the houses were raised on pile foundations to facilitate surface drainage, and planting areas were arranged to collect and absorb stormwater runoff. In addition, the area is also prone to tornadoes, so the containers have been reinforced with steel pipes and welded into the foundation to improve stability. There is also an eight-person tornado shelter under Squirrel Park to provide additional security for residents.
In terms of interior design, the container has been transformed into a livable space. The metal stud frame is 2.5 cm from the steel frame and is wrapped in less than 13 cm of sprayable insulating foam. This extremely tight exterior envelope and high degree of insulation significantly reduces the energy required for cooling compared to a traditional wood-framed single-family home. Separate thermostats are installed upstairs and downstairs, giving residents greater control over the temperature. The steel shell has large Windows that provide plenty of natural light and ventilation to each room.
The ground floor of each house has a kitchen and bathroom located off a hallway, and behind it is a full-width living space that opens onto a private courtyard. The front porch with swing chairs provides residents with a shaded place to rest and encourage them to enjoy the outdoors. Upstairs, two bedrooms are located at either end, with a bathroom in between, providing a spacious and comfortable living space.
Squirrel Park focuses on environmental sustainability. Mature trees already growing on the site were retained and 10 additional trees were planted. The old manger was converted into a planting bed for a public green space that also features benches and water features, providing a shared green retreat for the community
Article link:https://www.vlefooena.com/manufacturer/2338

No reply content